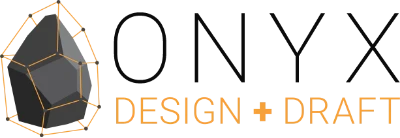Process
Our comprehensive design process ensures every detail is meticulously planned and executed, from the initial design consultation to the final stages of construction. Partnering with trusted local builders, we are committed to making your construction journey smooth and successful.
At ONYX, we turn your vision into a beautifully crafted reality.
DESIGN CONSULTATION
The first and most important stage of the design process. This is where we discuss what’s important to you when it comes to your custom home design, and the beginnings of the initial concept designs start.
SITE MEASURE AND SURVEY
A site survey gives us accurate details about a site. These can include contours, boundary details, locations of existing buildings, and setbacks and heights of neighbouring dwellings.
For extensions, we encourage clients to source original plans. This can greatly help with re- creating the existing dwelling in CAD drafting, however for some older properties these are unavailable, at which point we undertake a site measure.
CONCEPT DESIGN
The concept design is where you start to see all those ideas really come to life.
We prefer to do this as a staged process to keep you involved as much as possible.
After delivering the floor plan/s, and working together on any alterations, we then develop the design further to include elevations and 3D perspectives. Segmenting this process allows your attention to be focused on each individual element to ensure all aspects are considered.
PLANNING APPLICATION
Once the concept is finalised, we then develop the plans further to include the required information to submit to council for planning approval.
Depending on the property, other approvals may also form part of the overall application. These include CFS for sites in high bushfire zones, on-site wastewater system designs for sites not connected to mains sewer, native vegetation approval to remove trees, and heritage for certain buildings/locations. Public notification may also be required.
Whilst this is generally a somewhat smooth process, developments that are really pushing the requirements of the planning code may need the assistance of a professional planning consultant. We can assist with this too.
WORKING DRAWINGS
Once planning approval has been granted, it’s full steam ahead! We can then get to work on developing the full set of working drawings for your project. This includes detailed floor plans, elevations, sections, timber framing layouts, etc.
These drawings form the base for your builder to work from. They also give consultants such as engineers the details they need to complete their reports.
STRUCTURAL ENGINEERING
For the majority of projects, it’s necessary to employ the services of a structural engineer. They provide specifications on key structural components of the project which includes concrete slabs and footings, structural steel, and retaining walls.
On more complex projects, they may also provide input on timber framing specification and overall structural design.
ENERGY EFFICIENCY
This is a key element to every new build or major extension. For some, this can be considered just a formality. But for others, this report provides key insights into how their new home performs thermally.
This can determine if higher spec products are required, such as insulation, roof blankets, double glazing, or window frames. Sustainable design doesn’t have to come at the cost of aesthetics – we incorporate both in everything we do!
BUILDING CERTIFICATION
Forming the second stage of the approval process, BRC (Building Rules Certification) is where all of the drawings and documentation are assessed for their adherence to the relevant building codes and Australian Standards.
For this, we use a private certifier as this not only greatly speeds up the process, but we have a long standing relationship with our certifier who we often turn to for guidance during the design stage to ensure as smooth of an approval process as possible.
DEVELOPMENT APPROVAL
After BRC is issued by the private certifier, it is then passed back to council who have one final check of everything, at which point they give the development the final stamp of approval.
That’s it! The final hurdle in the process. You now have full Development Approval for your new home!
ONYX will then pass on all stamped and approved documents for you to begin the next stage: Construction!
CONSTRUCTION
We work closely with a number of quality local builders and would be more than happy to offer recommendations as to who might be suitable for your project.
We can’t wait to see your project come to life!
